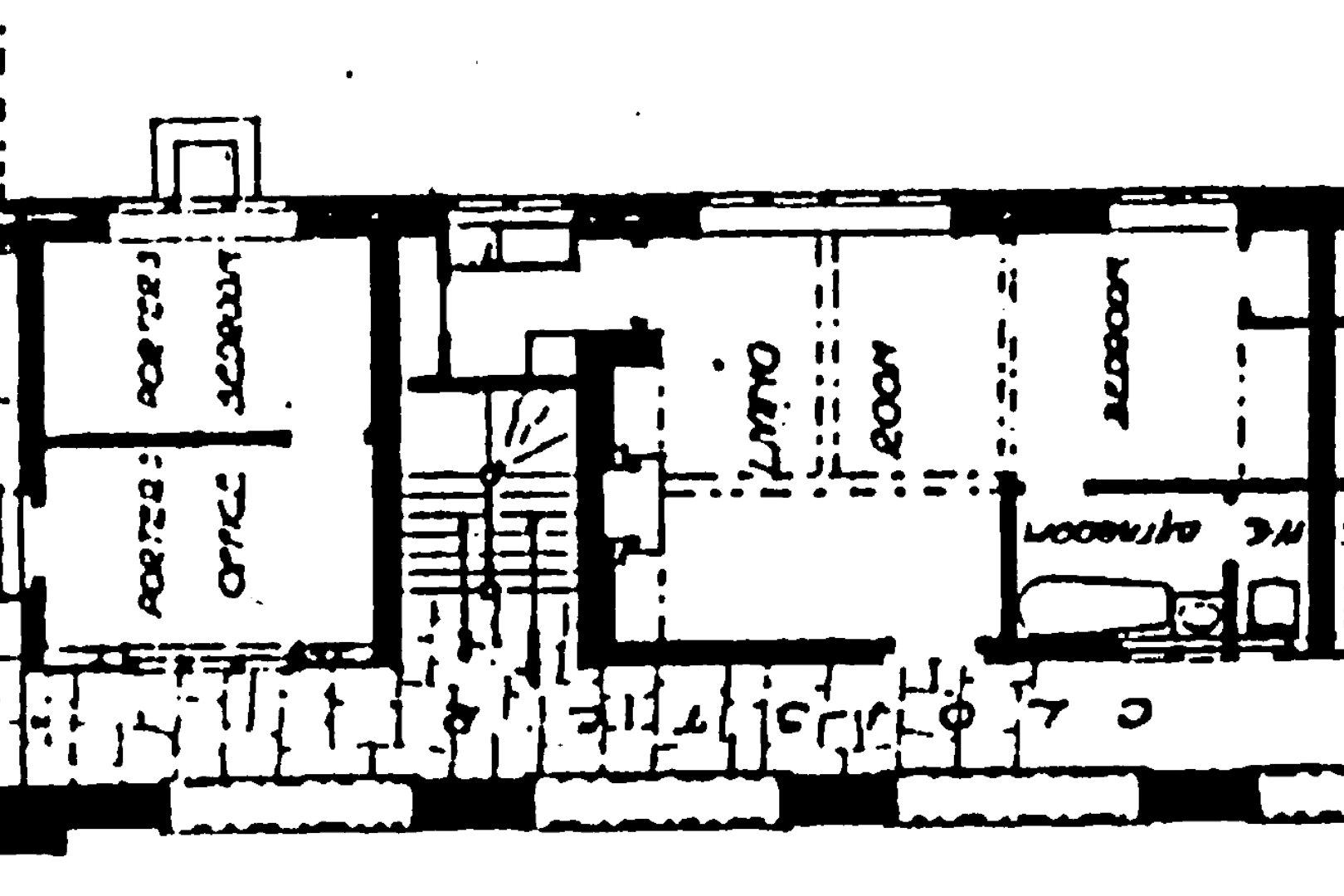technical
1909 floor plan
Top right, the original bedroom, and below that the bathroom and toilet. The separating wall no longer exists but could be re-instated. The dashed line that separates the bedroom from the living room is a period arch, which all the original flats have. The original bedroom and bathroom are currently a kitchen and dining area.
The original kitchen is not labelled but is to the left of the living room, adjacent to the external stairwell. This kitchen now serves as a walk-through lobby that provides extra, vital storage.
The porter’s office and bedroom are currently the bathroom and bedroom that connect to the rest of the flat by a doorway that was added before Waterlow Court gained its Grade II* listing.
The cloister and the arches at the bottom of the floor plan, the north-east garden is at the top

