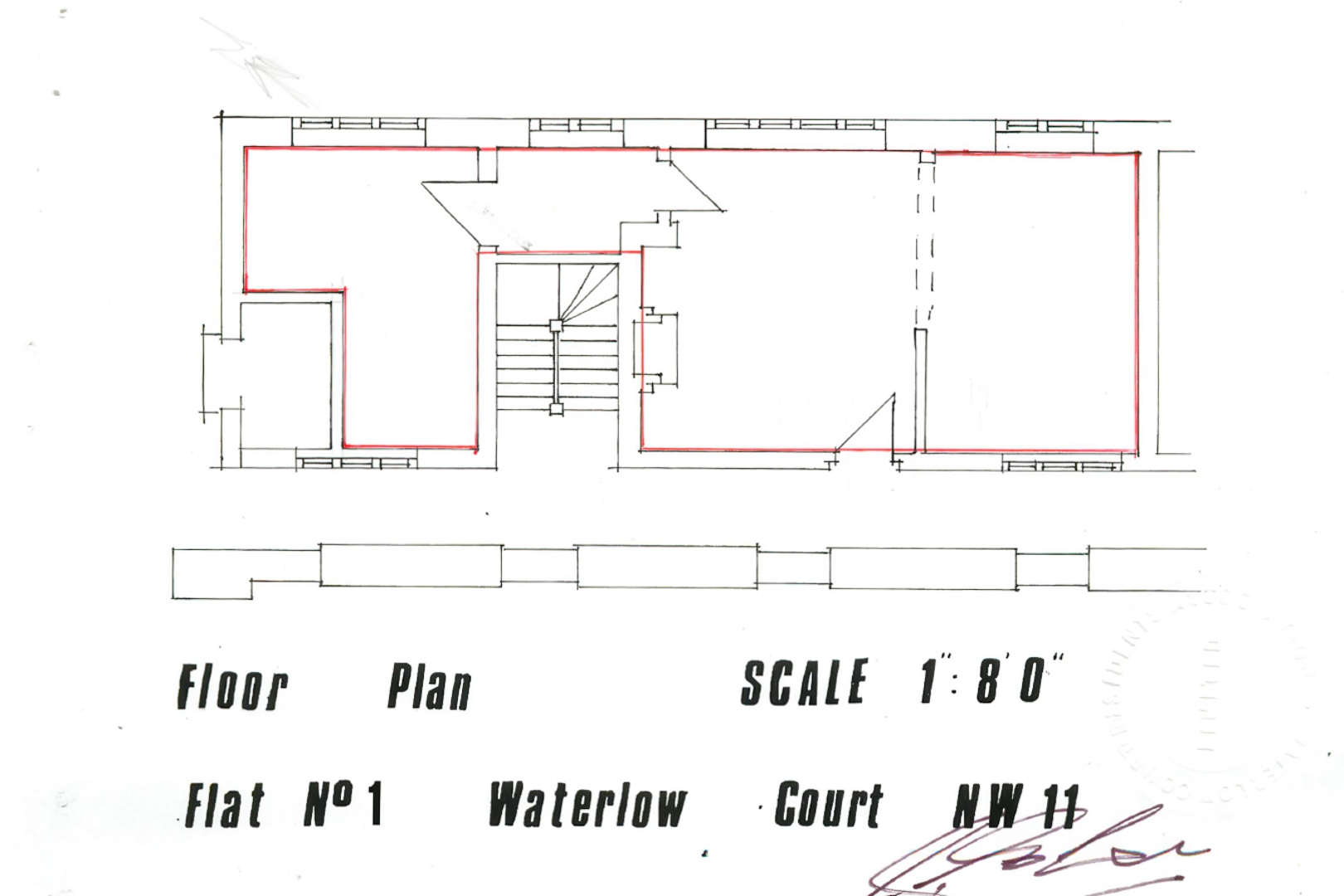technical
lease floor plan
This floor plan has been taken from the lease you will be assigned. It’s an important document because it clearly shows the layout after the flat was extended but before Waterlow Court was listed and that the purpose of each area is flexible and not fixed.
There is a false partition that separates the bathroom and bedroom, which is not drawn on this lease plan.
The partial wall that separates the current kitchen from the reception is an original dividing wall and cannot be altered. The dashed line that extends from this wall represents the arch that marks the beginning of the original bedroom. Again, the arch is an original feature and cannot be altered, but then, why would you? It’s a defining feature of all the flats.

